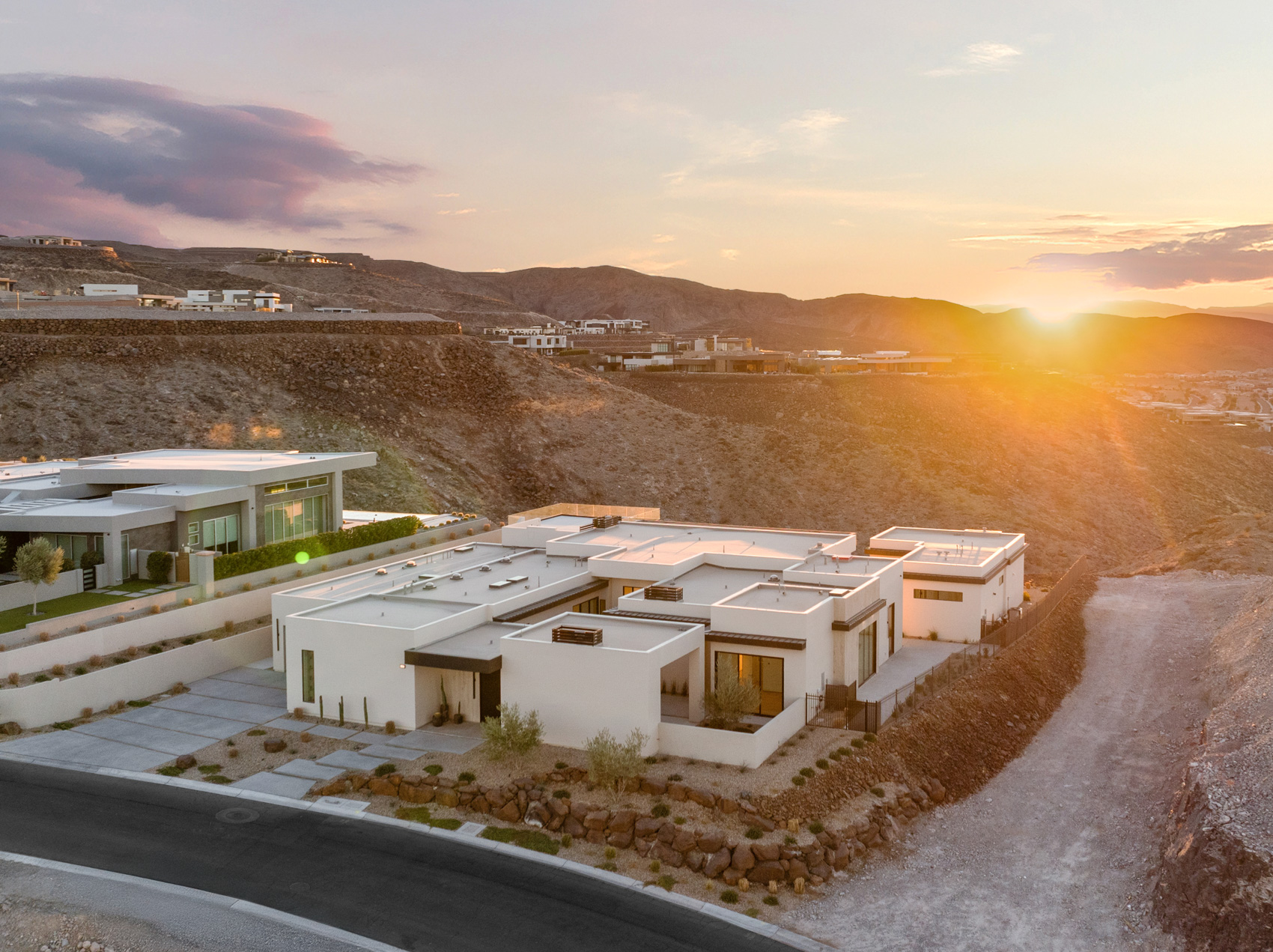

- 4
- 6
- 6990 sqft
The gourmet kitchen serves as the heart of the home—an ideal space for culinary artistry, equipped with custom cabinetry, top-of-the-line appliances, and a sleek, sculptural island that invites both function and form. The adjoining great room offers the perfect setting for relaxation and entertaining, featuring a modern fireplace and a blend of refined textures that create a warm yet contemporary atmosphere. The primary suite offers an unparalleled retreat, complete with a spa-inspired bath, dual dressing rooms, and private access to the outdoor oasis. Each of the guest suites is designed with its own bespoke flair and comes with en-suite baths that exude serene luxury. Beyond the walls of this stunning estate, the outdoor living spaces are nothing short of breathtaking. An infinity-edge pool and spa seem to spill into the Las Vegas skyline, while multiple terraces, fire features, and a fully equipped outdoor kitchen create an idyllic setting for gatherings under the stars. For those seeking ultimate wellness, the estate boasts a world-class sauna with Huum equipment, a cold plunge, and a Kohler steam shower conveniently located off the fitness room—ensuring every fitness and relaxation need is met with the highest standards of luxury. Designed for the discerning few, this estate also includes a private auto showroom, offering a sleek space to showcase prized vehicles, further enhancing the sense of exclusivity. 649 Dragon Peak Drive isn't just a home; it’s an artful expression of lifestyle, where luxury and distinction meet in every room. Here, the everyday becomes extraordinary—a place where no detail is overlooked, and no luxury is spared.